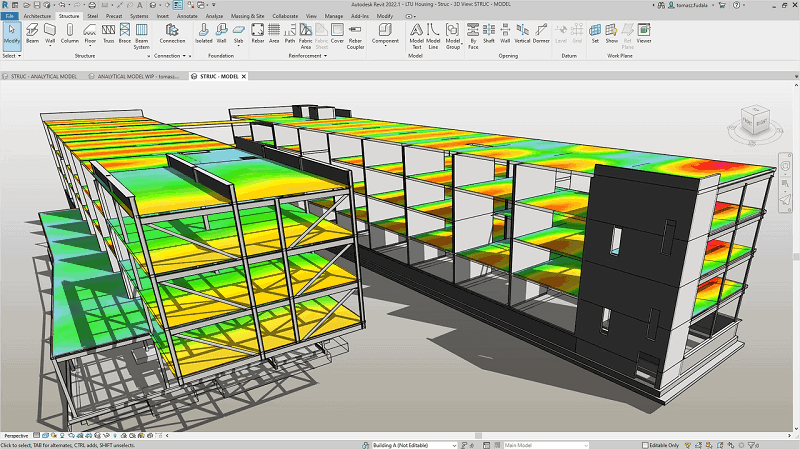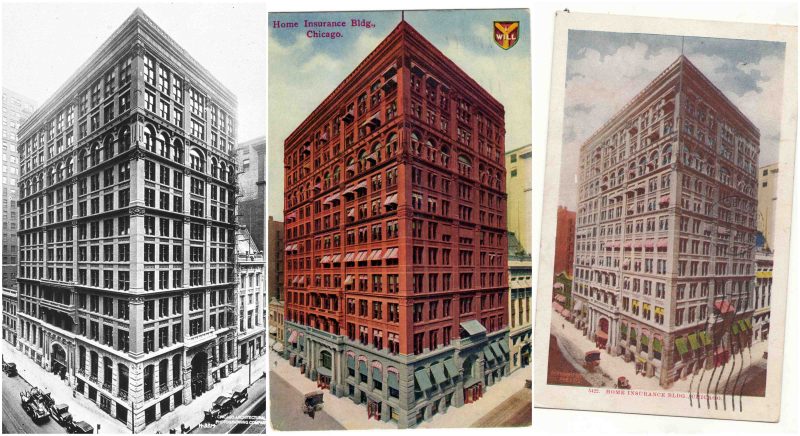As a structural engineer, I rely heavily on specialized software to enhance our design and analysis processes.
These tools are crucial for creating safe, innovative architectural designs.
With capabilities in modeling, analysis, design, simulation, and visualization, they help ensure the structural integrity of our projects and streamline tasks like structural analysis and the design of steel and concrete structures.
In this article, I’ll share the top 6 structural engineering software solutions that meet the industry’s specific needs.
These programs are designed to optimize project workflows, allowing us and our fellow designers to work efficiently from concept through to completion.
My Best Picks
1. SkyCiv (Best Cloud-Based Option)
Pros:
- Provides easy online access and facilitates collaboration.
- Includes powerful tools for comprehensive structural analysis and design.
- Features design modules tailored for steel, concrete, wood, and more.
- Allows for the instant generation of reports, streamlining project documentation.
- Boasts a user-friendly and intuitive interface, making it accessible to new users.
Cons:
- May struggle with highly complex projects.
- Integrating with third-party software could require additional customization.
SkyCiv stands out as a leading choice in structural design software thanks to its innovative cloud-based approach.
This platform offers numerous benefits for structural engineers and designers, making it a compelling option for a range of engineering projects.
As an all-in-one online platform, SkyCiv simplifies structural engineering tasks with its user-friendly input system that speeds up model setup.
The integrated section builder is a key feature, allowing for the creation of custom cross-sectional shapes.
Moreover, it enables the generation of professional PDF reports that are essential for documentation and sharing.
SkyCiv is versatile, offering specialized tools for designing steel, reinforced concrete, and wood structures.
A distinctive feature is its Hand Calculations tool, which gives users a detailed breakdown of manual calculations, enhancing understanding and verification.
- Pricing: $109/month, $1308/year
2. SAP2000 (Exceptional BIM Capabilities)
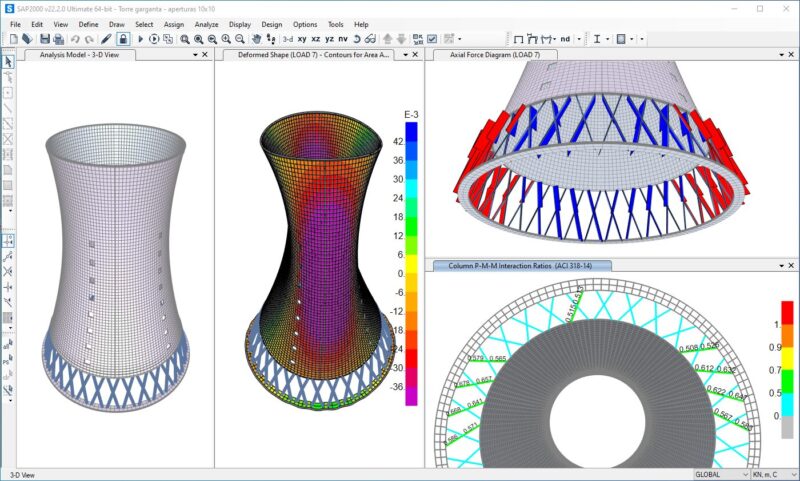
Pros:
- Integrates effortlessly with BIM workflows, boosting collaboration.
- Offers comprehensive structural analysis capabilities suitable for a variety of projects.
- Provides intuitive design visualization through real-time modeling.
- Ensures compliance with global design standards, enhancing worldwide applicability.
- Supports users extensively with dedicated training and resources.
Cons:
- Beginners may experience a steep learning curve.
SAP2000 is highly regarded as a premier structural design software, especially noted for its effectiveness in Building Information Modeling (BIM) applications.
This versatile engineering software is adept across a broad range of structures, including buildings, bridges, and beyond.
Key highlights include its real-time visual modeling, sophisticated analysis capabilities that accommodate diverse conditions, adherence to international design standards, and robust user support and training resources.
SAP2000’s standout feature is its seamless integration with BIM workflows, which fosters efficient collaboration among engineers, architects, and various stakeholders.
- Pricing: $2200/year
3. Revit (Superior 3D Design)
Pros:
- Seamlessly integrates with BIM workflows, improving collaboration and elevating project quality.
- Allows for the creation of flexible 3D models, making it easier to adjust designs as needed.
- Offers precise and detailed 3D modeling capabilities.
- Supports real-time collaboration among project stakeholders.
- Automates the creation of construction documents and drawings.
Cons:
- Complex projects may require high-performance hardware.
- Involves licensing fees, which could be a consideration for budget planning.
Revit stands out as a formidable software specifically tailored for structural engineers, celebrated for its advanced 3D modeling capabilities within a BIM (Building Information Modeling) framework.
This top-tier architectural CAD software excels by integrating parametric modeling, structural analysis, real-time BIM collaboration, automated documentation, and superior 3D modeling capabilities.
It also provides a comprehensive library of materials that assists in material selection and cost estimation.
Its interoperability with other Autodesk software streamlines the transition from design to construction, enhancing efficiency. These robust features establish Revit as the preferred software for structural engineers aiming to achieve top-notch results in a 3D BIM environment.
Personally, I use this one most often, I found it the best among best.
- Pricing: $2835/year
4. AutoCAD (Includes Web Viewer)
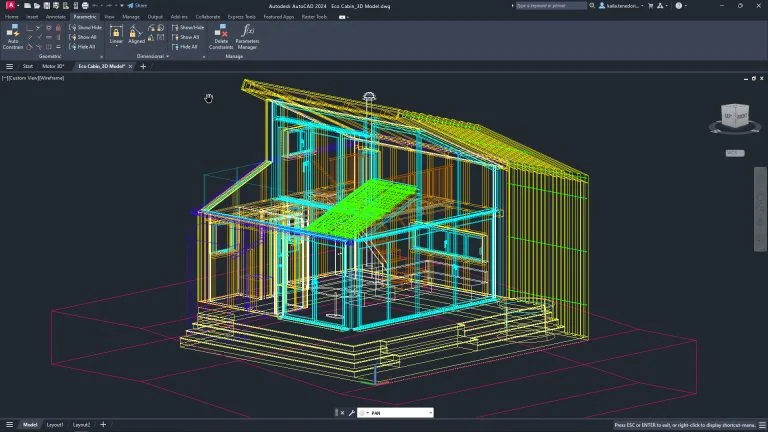
Pros:
- Offers a comprehensive suite of design and drafting tools for precise engineering.
- Ensures seamless integration with other Autodesk software for smooth operations.
- The Web viewer enhances collaboration, allowing for easy review and feedback from stakeholders.
- Highly customizable to fit specific user requirements.
- Accessible from anywhere through the Web viewer.
Cons:
- May require high-performance hardware to handle large projects effectively.
- Dependence on an internet connection for accessing the Web viewer.
Developed by Autodesk, AutoCAD is a well-respected CAD software renowned for its extensive array of design and drafting tools. It is an excellent tool for building design, especially suited for structural engineers and designers who need to create complex designs efficiently using powerful 2D and 3D modeling tools.
AutoCAD integrates smoothly with other Autodesk products, facilitating a fluid workflow and easy data exchange. It also provides customization options, allowing users to adapt workflows to meet specific project needs. Additionally, AutoCAD includes a Web viewer feature, which broadens its functionality and enhances collaborative efforts by enabling team members to view and annotate designs without needing to install the software.
Used it for 3 years until I changed to Revit
- Pricing: $1975/year
5. Tribby3d (Budget-Friendly Choice)
Pros:
- Economically priced, suitable for budget-sensitive users.
- User-friendly 2D model editor and DXF import feature streamline structural modeling.
- Simplifies the initial design phases with effective geometric analysis.
- Fully accessible from any location with an internet connection.
- Enables easy saving and Excel-based analysis of results.
Cons:
- Missing some advanced features found in more expensive software.
- Dependent on internet connectivity to function.
Tribby3d is a cloud-based structural engineering software that excels in calculating tributary areas for columns and walls swiftly and accurately.
It’s an economical option designed to offer cost-effective CAD solutions to engineers and designers.
The software is user-friendly, allowing engineers to either model structures directly within the app or import floor layouts using DXF files, which ensures compatibility with existing designs.
It includes a 2D model editor that lets users draw floors, columns, and walls easily from any web browser.
Tribby3d also offers the convenience of exporting analysis results to Excel files, making further analysis and documentation more straightforward.
Additionally, it provides features for saving and managing projects and models within the application for easy access in the future.
- Pricing: $49/month, $588/year
6. BricsCAD (Customizable Commands)
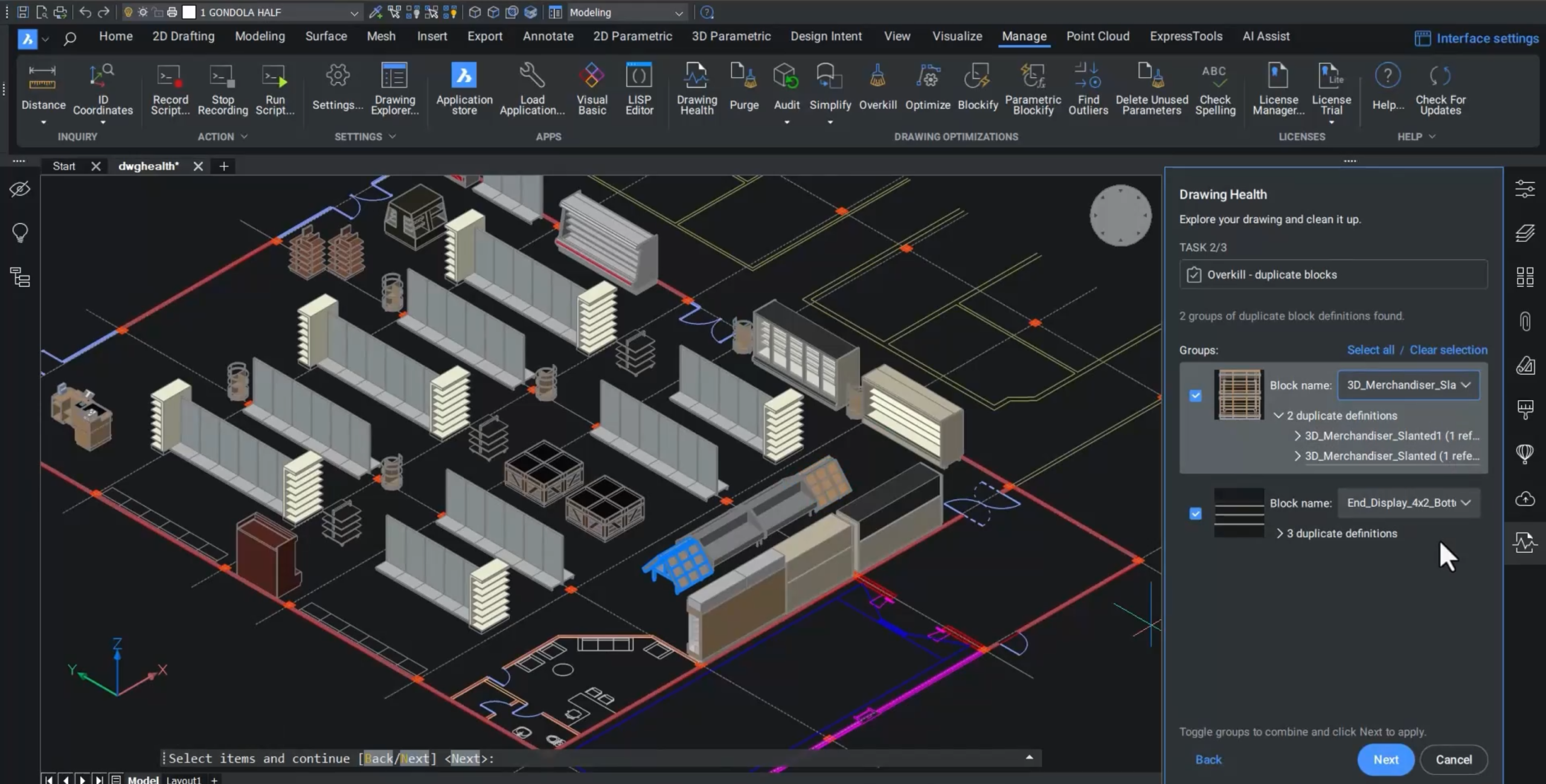
Pros:
- Compatible with Windows, macOS, and Linux.
- Comprehensive CAD capabilities that support both 2D and 3D modeling.
- Extensible through third-party apps and custom plugins.
- User-friendly interface that facilitates an easy transition for existing CAD users.
Cons:
- Its smaller user base might limit collaboration opportunities.
- Some features may not be as developed as those in other software.
BricsCAD is a comprehensive software that merges 2D CAD drafting with 3D modeling in the .dwg format, making it a powerful tool for enhancing project efficiency.
Its ability to allow users to customize commands makes it particularly valuable for engineers and designers looking for bespoke solutions.
This software streamlines complex structural design and offers an improved user experience through features like the intelligent quad cursor. It provides dynamic dimensions, customizable settings, and annotative scales to make documentation more efficient.
BricsCAD also includes a drawing explorer for better file management, dynamic arrays for increased design flexibility, a dockable panel to optimize the workspace, and web map services for integrating location-based data.
The layers and content browser further improve accessibility and organization.
- Pricing: One-time purchase: $1,265; Subscription: $677/year


